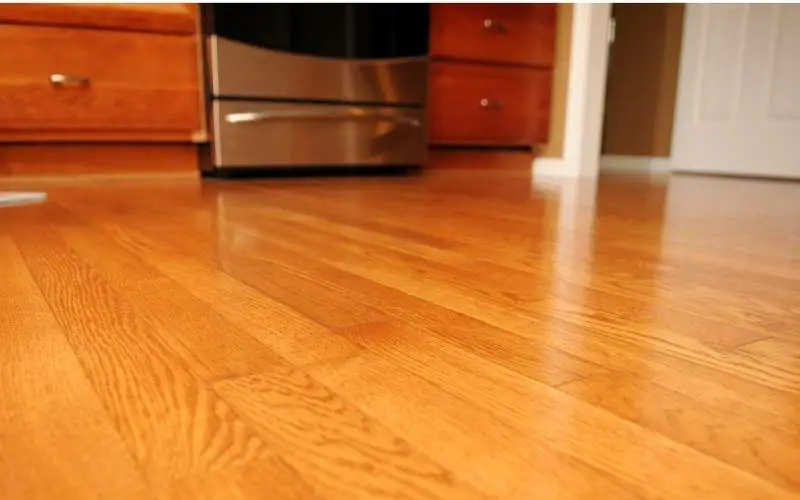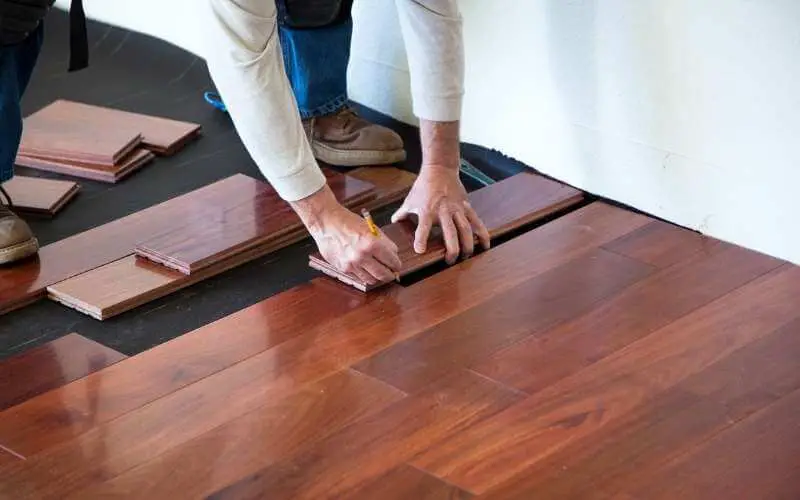In this article, you’ll learn how to install a hardwood floor and achieve an excellent result.
When contemplating how to install Hardwood floors around kitchen cabinets, you must note that it requires careful attention than floor installations in a space with standard proportions. It is easier than ever to do so, but with the help of a professional, the work can be done in a limited time.
Removing the kitchen appliances, taking out the old floor, and snapping the planks below the cabinet is the best way to start when considering steps on how to install hardwood floors around kitchen cabinets.
Also, to ensure that the floorboards fit firmly beneath the cabinets, you’ll need to properly measure them prior to chopping them to size.
Using quarter rounds to cover the distance between the toe kick and the floor, on the other hand, provides you some space.
If you’re laying wood flooring and something gets in your way, such as a cabinet, you’ll have to relocate it if you want to get the flooring beneath.
In many circumstances, this isn’t as difficult as it appears. You have to settle for bringing the flooring to the outside border when you can’t move a cabinet because it’s constructed or contains plumbing.
If the cabinet is large enough for you to work inside and it looks well, you can lay boards inside to make it look like the flooring continues underneath.
Related: How to Wax Hardwood Floors Naturally in 3 Easy Ways
How to Install Hardwood Floors Around Kitchen Cabinets
Table of Contents
Follow the steps below when you are ready for the installation of hardwood floors around your kitchen cabinets:
Kitchen Appliances Must Be Removed
The kitchen appliances must be taken out to create space and make the installation easy.
To begin, move the appliances to another room to reveal as much of the kitchen floor as possible.
It may be tempting to work around your stove or refrigerator because the floor beneath them is seldom seen, but this can lead to problems down the line if you can’t move the equipment over the hardwood lip, insert an appliance with different dimensions, or have a water leak on the subfloor.
Ensure the kitchen floor is installed just about anywhere except under the cabinets.
Read: How to Protect Hardwood Floors in Kitchen (4 Effective Methods)
Take Out the Old Flooring
Technically, you can put hardwood flooring over existing flooring as long as the surface is sleek and level. However, removing the old kitchen floor and exposing the subfloor may be best.
Dust and trash should be vacuumed off the floor, and any elevated spots should be smoothed away.
If the floor is noticeably slanted or pitted, you may have to pause and see an expert to assist you in fortifying the floor joists or devise a strategy to level the subfloor.
Eliminate your baseboards, quarter rounds, and wooden toe kicks as well (if applicable). This will allow you to scoot the wood planks as much below the cabinets or as near the wall as possible (allowing a little gap for expansion) and then fill the gap, giving the illusion that the floor extends seamlessly behind the wall.
Hardwood Floors Surrounding Cabinets
Most tongue and groove hardwood floor planks are tongue and groove. According to Swiss Kronos, when you set the very first plank flat on the wall, the “groove” side should face you. Secure the “tongue” side of a second plank at a 45-degree angle to the “groove” side of the flat plank.
Clamp the second piece flat to the floor to make minor tweaks by tapping the wood into place with a rubber mallet once the tongue is in the groove.
Snapping planks below a cabinet, on the other hand, is difficult. There’s not enough room. You have two options: lay the first row of hardwood planks behind the kitchen cabinets and work your way out toward the opposite wall, or line up the tongue and groove with both pieces flat and tap the tongue piece into position from the side using a rubber mallet.
Use a floor spacer anywhere the hardwood planks touch a wall or cabinet to keep the wood from shoving upward as it expands. Using a quarter round, close the distance.
Read: How to Remove Slate Tile Floor – 6 Easy Steps
Conclusion
You’ll also need to size and chop planks to match into all of the nooks and crannies where your kitchen gadgets go. To correctly measure around corners, try using a contour gauge.
To make accurate cuts, please remember that you should only estimate the plank’s surface, not the “tongue.” The most convenient cuts are made using a table saw, but you may also use a jigsaw or even a miter hand saw.
We have written this article to help you make informed decisions on how to install hardwood floors around kitchen cabinets, the kind you only see in adverts.

