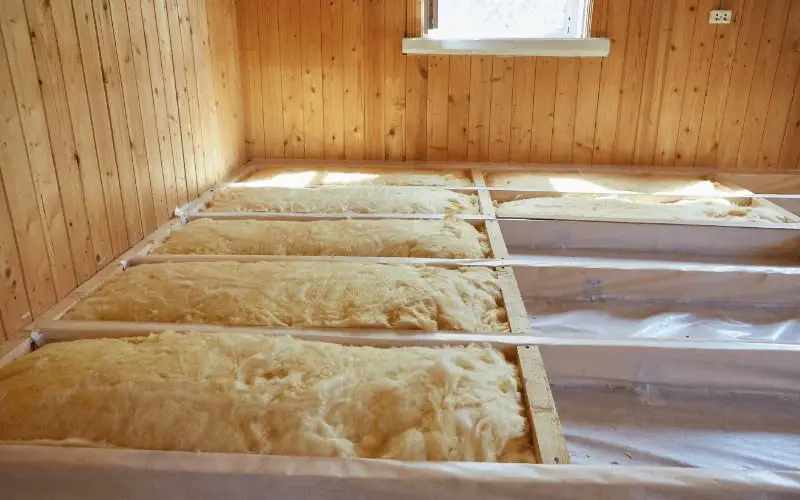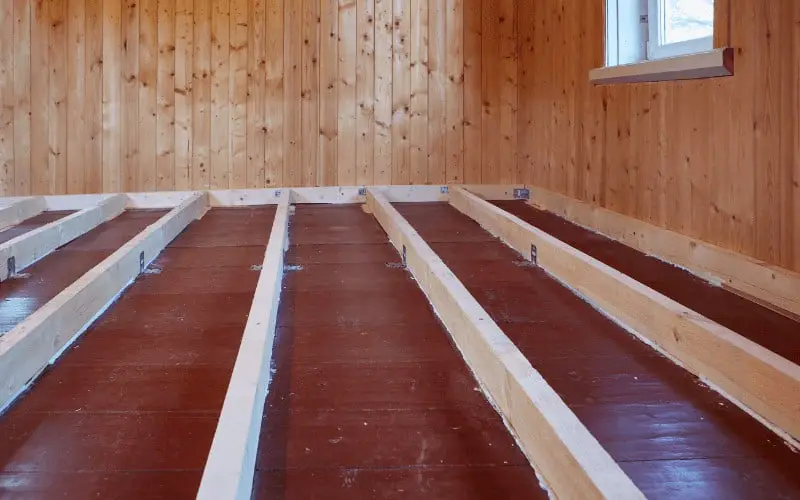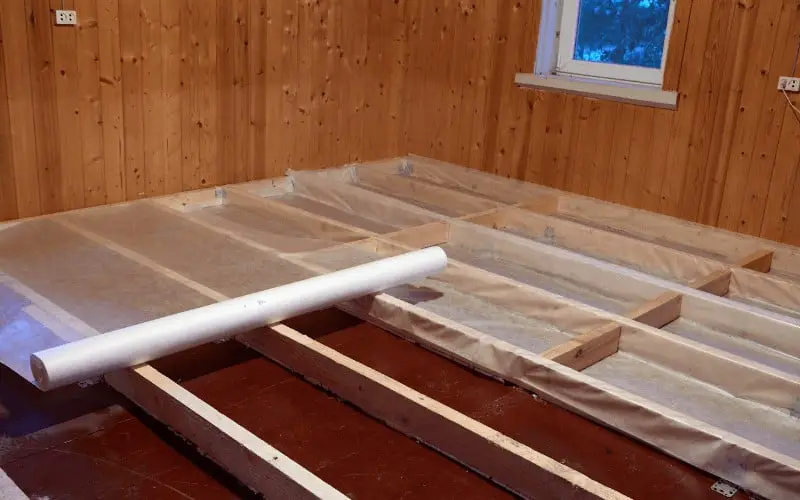Insulating your floor is a great way to keep your home warm and also keep your energy bill low. About 10% of heat loss in an average home is lost through the ground floor.
Not all floors are meant to be insulated, insulation is only needed on the ground floor so If you’re on an upper floor, you usually don’t need to insulate your floor space.
How to Tell if you Should Insulate your Floor
Table of Contents
Whether or not you need floor insulation depends on your home and the type of flooring it has:
- Older houses that have suspended floors, which are basically above a void, are likely to lose more heat through the floor.
- Homes with concrete floors, that have been built since the 1930s experience less of this problem. But insulation can be installed over a concrete floor and it usually consists of a layer of solid insulation that is placed on the floor directly.
- Modern houses tend to install slabs of polystyrene insulation a couple of inches below the concrete floor surface, thereby reducing this type of heat loss effectively.
How To Insulate a Crawl Space With Foam Board
Start by Measuring the width and height of each wall in the crawl space then Multiply the results you got for each wall to determine the entire square footage. You need to add an extra 10-percent to the result you get to allow for errors.
Use these measurements to order the quantity of the rigid foam insulation product of your choice. Each sheet of rigid foam insulation is usually 8 feet long by 4 feet wide, or 32 square feet.
Then measure the width and length of the crawl space itself and also Determine the square footage and like with the measurements of the walls also add 10-percent. Then add together the size of the crawl space floor and the crawl space wall footage.
Use measurement to determine the right quantity of vapor barrier you will need. A 6-mil polyethylene (plastic) sheeting does the job perfectly.
Place one end of the plastic sheeting against the far end of the first crawl space wall then Spread the plastic throughout the entire length of the wall, making sure to pull it 2 or 3 feet past the wall end, to get the correct length.
Any excess plastic hanging down on the bottom of the wall should be disregarded, as long as the plastic sheeting overlaps the crawl space floor at least 1 foot, it is adequate. Using a pair of shears Cut the plastic and repeat the previous for the rest of the walls.
Apply a generous amount of construction adhesive down each crawl space wall one at a time, make sure to space the squiggly-shaped beads every 8 to 10 inches.
After applying the glue, Immediately place the matching piece of plastic sheeting over the wall, and ensure it is higher than the wall, and trails over the floor, it also has to extend on to the walls on either end. Then run your hand over it to Press the plastic in place, so it can bond it completely.
Attach the plastic sheeting to the remaining walls using the same process making sure to Smooth out the excess material at the wall ends before placing the next wall’s material over top.
This will take some time but exercise patience and ensure that the joints are properly overlapped in order to to ensure an air- and moisture-tight installation.
Each sheet of the rigid foam insulation should be cut to fit the crawl space wall height. Then Using a straightedge and a utility knife slice through the insulation and snap the board along the cut line to get a smooth cut. Then cut the board to fit the remaining gap At the end of the wall
Apply a water-based mastic or other adhesives that are suitable for foam insulation over the area where the first sheet of insulation was installed.
Depending on the product you are making use of, you may need to trowel the mastic across the wall using long, broad strokes, or use a caulk-like product and apply tiny streaks every 8 to 10 inches. Next, press the insulation in place immediately, making sure to follow the manufacturer’s instructions.
If it indicates that you need to pull the insulation away again before repressing it to the wall to set it, do just that and repeat the process for the rest of the insulation.
Cut out small pieces of rigid foam that can fit in between the joists around the perimeter of the wall and Glue it down. Next, you will need to install a measure of expanding foam insulation, which helps to seal any small gaps and also hold the insulation in place.
In any other small openings in the thermal barrier, such as around cable or pipe entrances you will need to Spray additional expanding foam insulation.
Finally, apply the remaining plastic vapor barrier across the crawl space floor making sure to Overlap rows as needed and try to extend the plastic at least a foot or two over the previous piece. Place the plastic sheeting up the exterior walls about a foot and Glue it down to create a strong bond.
Reasons To Insulate Your Floor
It Removes Drafts
insulating your floor will help to remove drafts in homes especially those that are raised above the ground that is homes with a crawlspace or is set on piers. Insulating underneath the floor will prevent drafts from gaining access into your home through the gap between the floor and the ground.
One way to do this is by placing rigid insulation panels between the floor joists. If you are making use of a contractor, they would need to cut the panels to fit tightly, and also caulk the spaces in between the insulation and joists.
Caulking the spaces is very necessary because wood tends to expand and contracts based on the temperature and presence of moisture.
Read: How to fix wood floor buckling
If you have enclosed floor joists the contractor can also spray foam insulation into the space. Although there are other insulation options available, some forms of insulation, such as batts, may do more harm than good when the homeowner needs to prevent moisture buildup.
Hire a qualified contractor and they will be able to recommend the right material for the insulation.
Prevents Heat Loss
Installing floor insulation will help retain heat in your home, but it does not necessarily mean that the floor will get warmer by itself. Many Homeowners expect to have a heated-floor effect after installing floor insulation and unfortunately, that’s not always the case.
When Hot air rises, the cold air outside the house will actually make the floor insulation colder than the interior. This is a natural phenomenon and although it won’t make your floor colder, it also won’t create a warming sensation.
However, floor insulation helps to prevent heat loss. Insulation helps to reduce temperature change, which means you need less energy to maintain your chosen temperature.
It is a fact that More than 10 percent of an average home’s heat is lost through the floor and if you have old homes with hardwood floors or floors made out of heat or cold conducting materials, this percentage will be higher. So by installing floor insulation, you prevent heat loss and can save up to 10% on your energy bills.
Creates A Vapor Barrier And Reduces Moisture
If you have Wood floors, you should know they are very vulnerable to moisture. So installing A layer of insulation between the floor and crawl space will help to create a vapor barrier, and also prevent moisture from creeping in and soaking the wood floor which can stain or warp your wood floor.
To create a complete barrier it is best if you use Panels or insulation with rigid corners. In some homes, having drainage and ventilation in the crawlspace plays a vital role in combating moisture.
Before investing in floor insulation you should consider hiring a professional to check out your space for other moisture problems there could be. If you have damp basements A vapor barrier could really be of help.
If you rely on sump pumps or dehumidifiers to keep your basements dry you should consider installing a layer of insulation underneath the first floor.
Keeps Pipes From Freezing
If your home is equipped with pipes beneath the floor, installing floor insulation will offer your pipes extra protection especially during freezing winters, because this is when pipes are more likely to crack and burst especially when the water inside of them freezes.
Because pipes often run near the floor, they tend to be placed in areas that residents do not usually inspect. Some sections of pipe may be located in areas incredibly cold near or under the floor, and it may be difficult for the homeowner to recognize the risk of pipes freezing.
Installing A layer of insulation between the pipes and the exterior of a home helps to lower the risk of pipes bursting during wintertime.
Another way to go about this is to seal off the crawl space and insulate the exterior walls rather than the floor. This method protects the underneath the main floor of the house but this method requires sealing off the crawl space or installing closeable vents that require a proper plan in order to reduce moisture beneath the home.
Costs Less Than Insulating Uninsulated Spaces
For homes with an unheated basement or a room above an unheated garage, installing floor insulation is less expensive than installing insulating and ductwork.
When going for this type of insulation, you must make sure you air-seal the space—caulk in between joists and insulation and also fill any cracks that may be between the heated and unheated rooms.
Air sealing helps to prevent contaminants like car exhaust or moist, musty air from permeating the living space through the garage and basement,
It Is Also Functional In Warm Month
Aside from helping to control moisture in your main living spaces, installing floor insulation beneath raised floors and between the first floor and basement also helps to control your home’s temperature during summertime.
Due to the scientific concept that “hot air rises.” The floor can conduct hot air from outside into your conditioned home Especially in homes with a ventilated crawlspace.
And like with any other insulation projects, if you are making use of a contractor, they need to make sure that the insulation made use of can withstand moisture and that a complete barrier is created between the interior and exterior.
Conclusion
If you are wondering if your floor should be insulated, there are different reasons to do this and thankfully this article has explained every possible reason why you need floor insulation.


